
View East-West of the
village in 1925. On the background: the factory new.
|
The new village was almost rebuilt
following the same plan. Red brick gave him a new face. Why? Forests are
seldom in the region and were not exploitable. So wood was not privileged
as a material. White freestone was too costly. Cob (“torchis” in local
French), the natural and traditional coating - that we described in another
part – was also not used. It was easy to produce on the spot but needed
specialized workers.
|
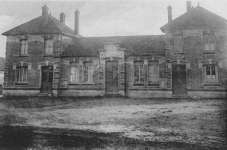
The mairie (Town Hall)
and the mairie square.
|
Red brick was nevertheless frequent
before the war. But its use was limited to official or recent and big buildings.
During the reconstruction, it was massively used. Red-brick was not only
chosen in default. It also had its own advantages.
|

On the background, the
new church; on right, the post-office.
|
A worker could quickly learn to build
a brick wall. Then, the clay necessary for bricks production is naturally
present in the ground. It allowed to produce bricks on the spot and reduced
the costs. Bricks were made in brickyards (55 plants in the Somme) or in
“piles”. Provisory ovens which gave less qualities bricks.
|
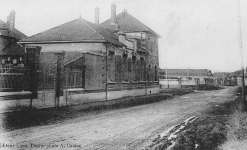
Rue de Villers, on left,
on of the schools building. Schools were on the rear of the mairie.
|
The same change happened to roofs.
Purlins, little tiles shaped as a flatten S, were given up. They were replaced
by rectangular and more orange modern tiles. Slate costed too much and
tiles were produced like bricks. They had the same advantages.
|
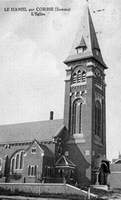
The new church: slate,
brick and concrete.
|
Today, it’s easy for a foreigner or
somebody who don’t know the region past to underline the monotony or the
lack of charm of some Somme villages compare with other places. It’s just
one of the marks let by the war. All the same, brick made possible to avoid
an excessive resort to concrete and cement.
|
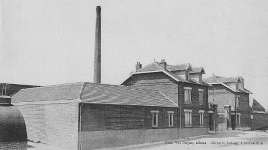
The factory rebuild in
1921 and its chimney.
|
New regulations supposed to improve
hygiene and health were decided. Consequences of one of them can be seen
in the constructions on that time: ceiling had to be 2.50 m high and windows
1.50 m for a better airing. Houses difficult to heat in winter... Therefore,
new houses had lost the stocky aspect they had before war. In this connection,
in Hamel, many constructions have the same style. It can bee see by watching
the bigger buildings of the 20’s. Especially roofs and gables. They certainly
had the same architect.
|
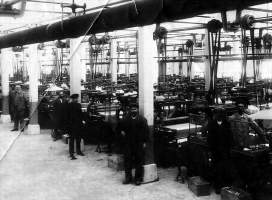
Inside of the new church:
workers, weaving looms and their set of pulleys and belts.
|
That period was also the opportunity
of some improvements in Hamel and other villages. The new school had a
big covered playground, toilets and lavatories. One also worked at the
making of a drinking-water network. Street-fountains were installed in
streets, then, at the end of the 30’s, every home was linked to that network.
It was the same for electrification. For inhabitants of modest resources,
a bathroom or toilets inside was still too costly.
|